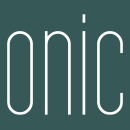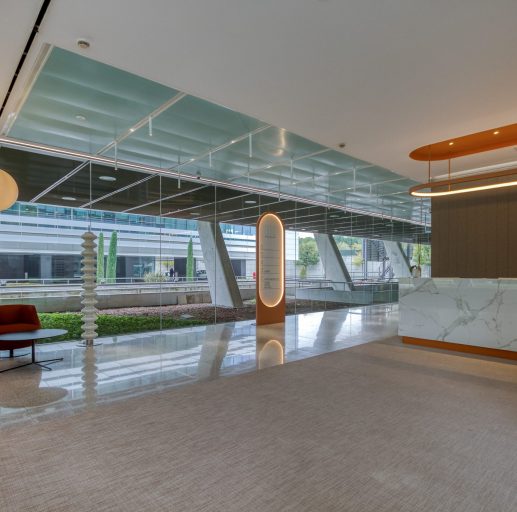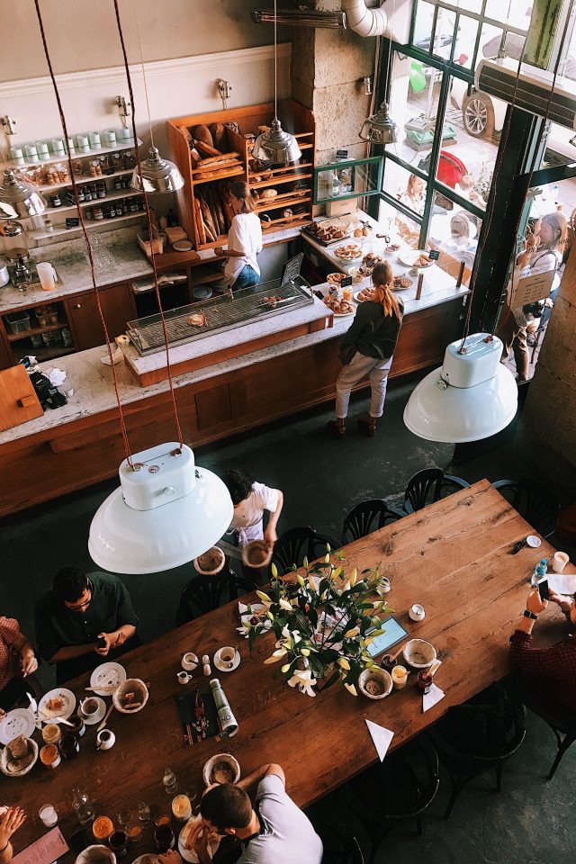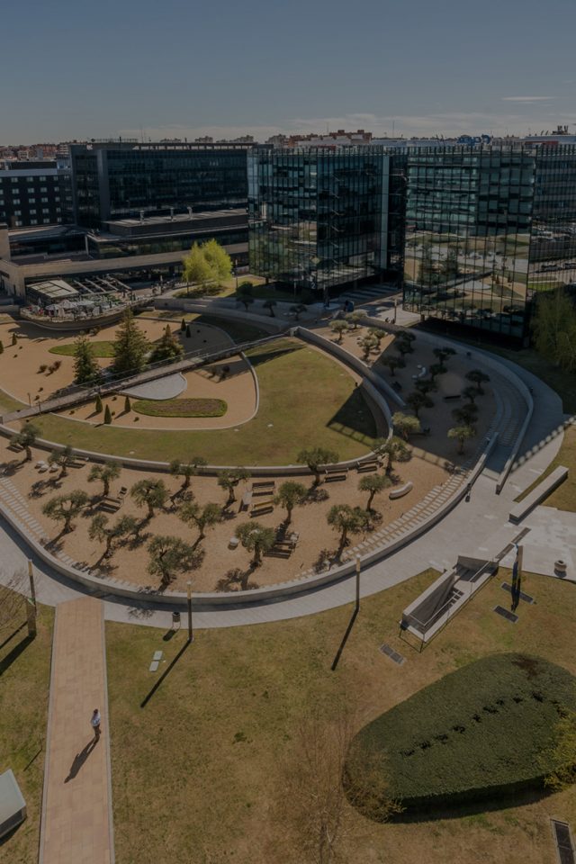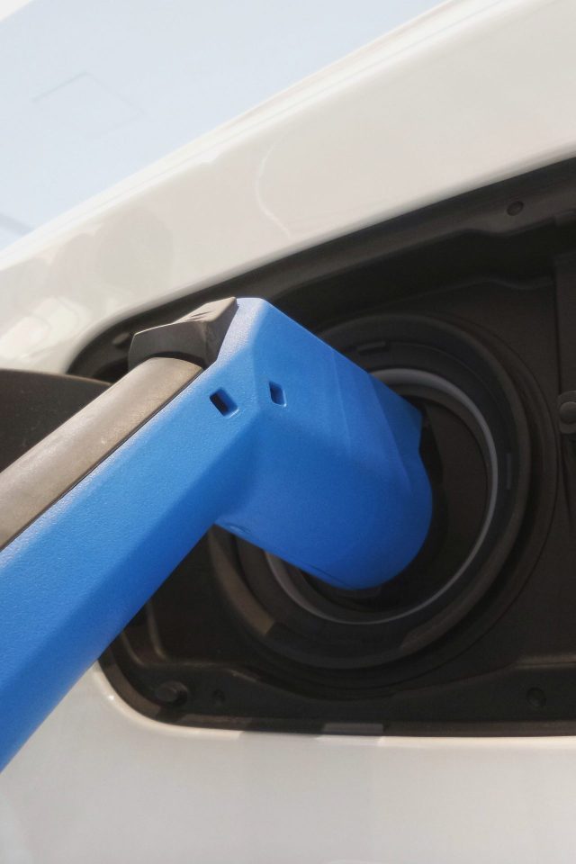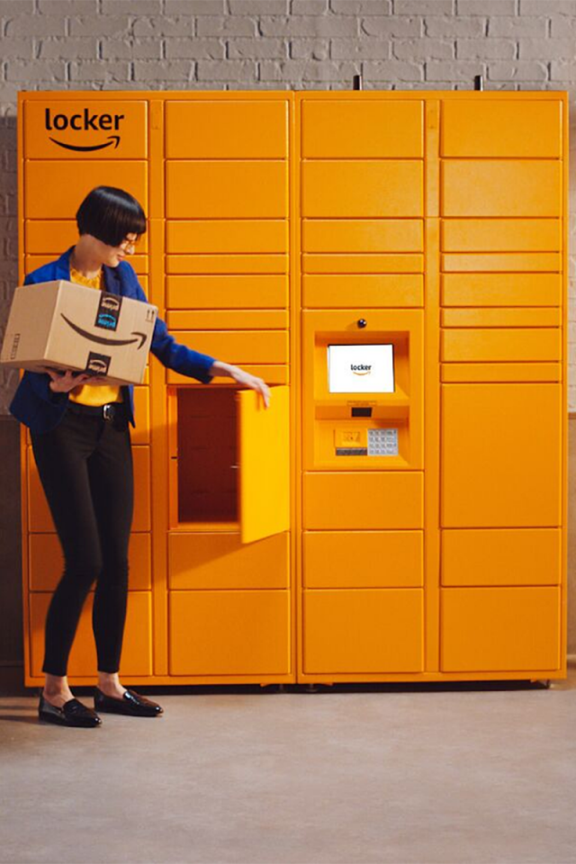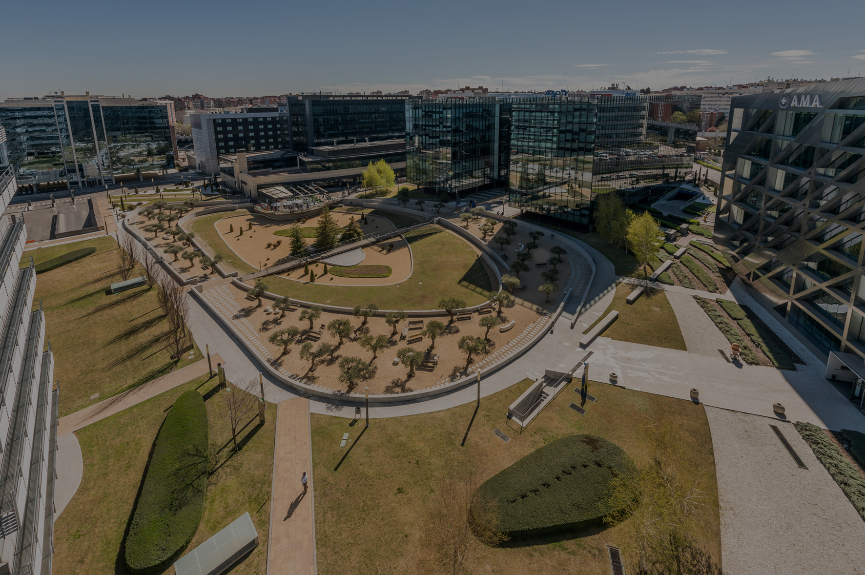
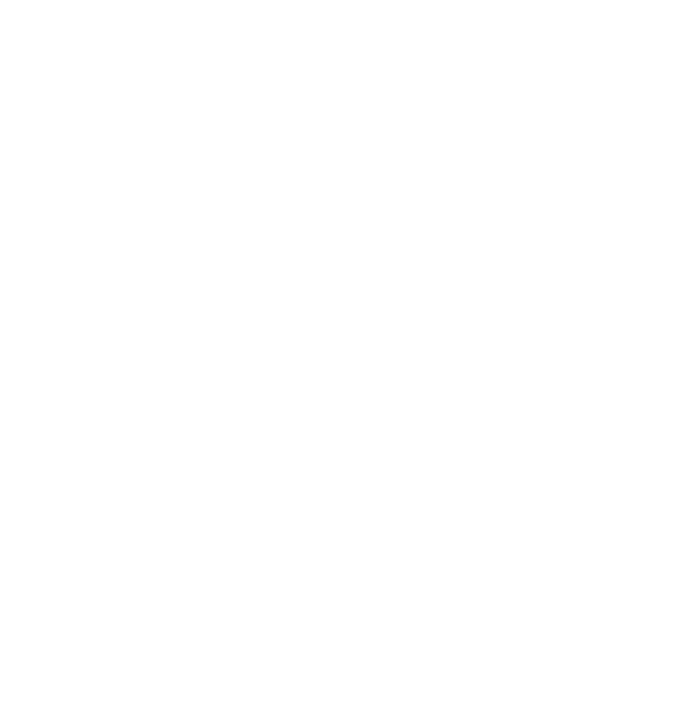
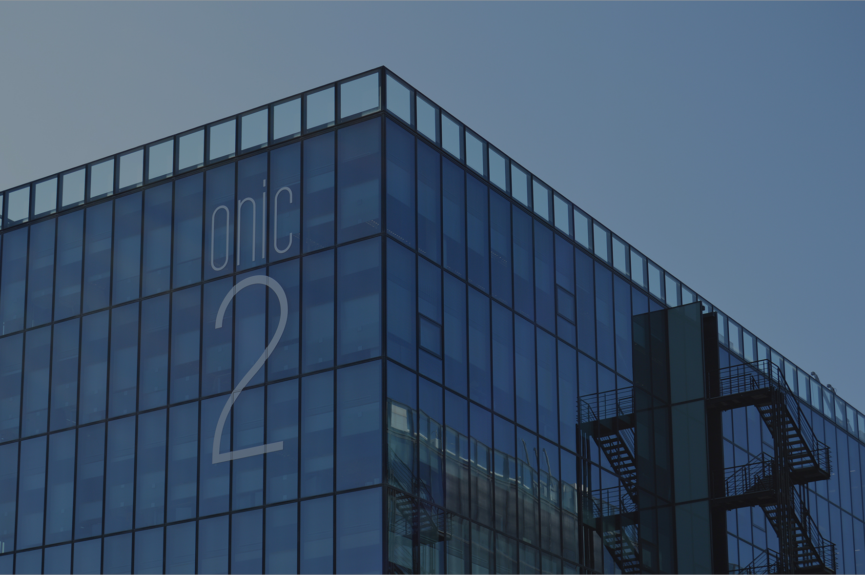
Total GLA
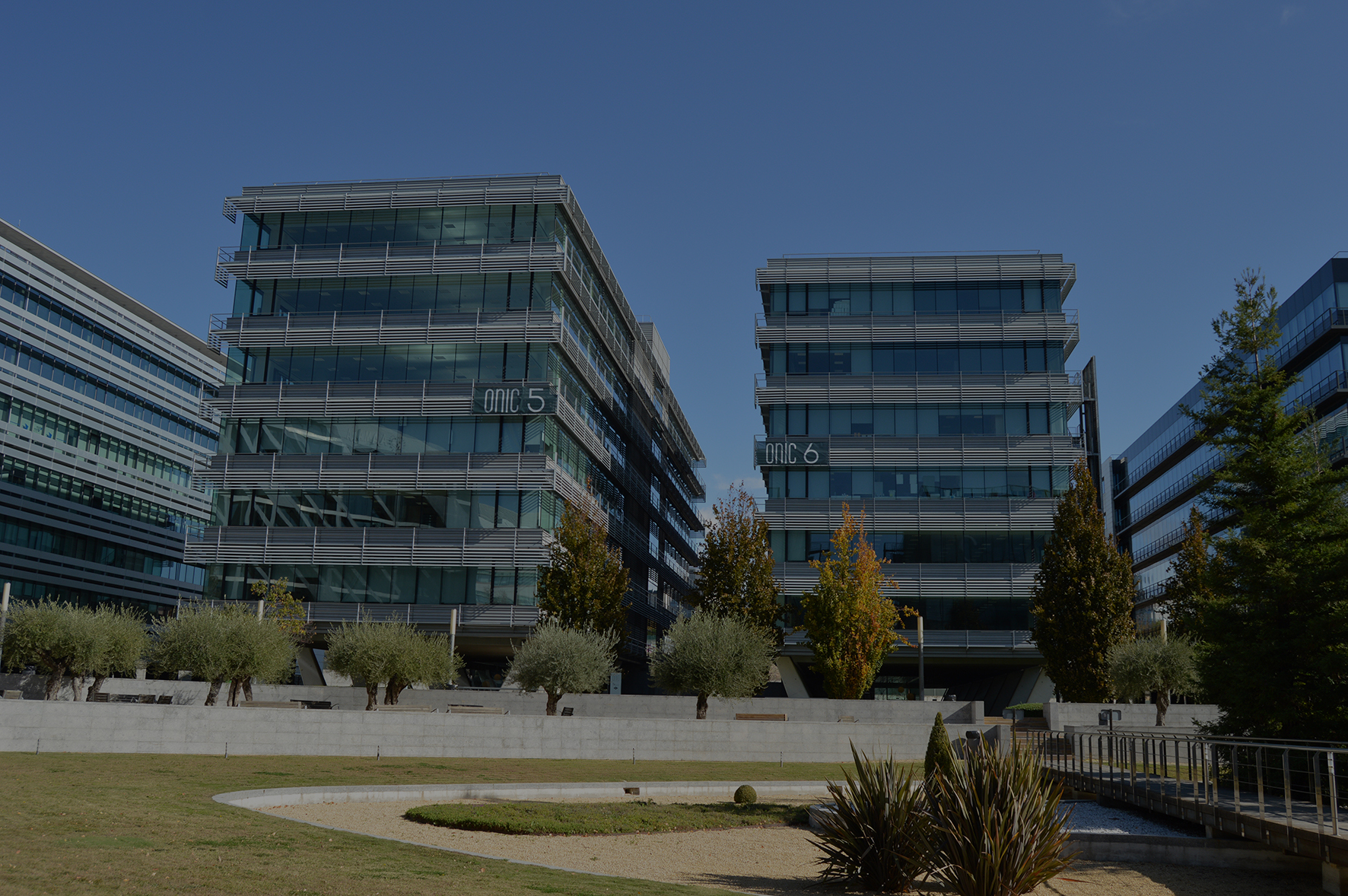
and sustainable
offices

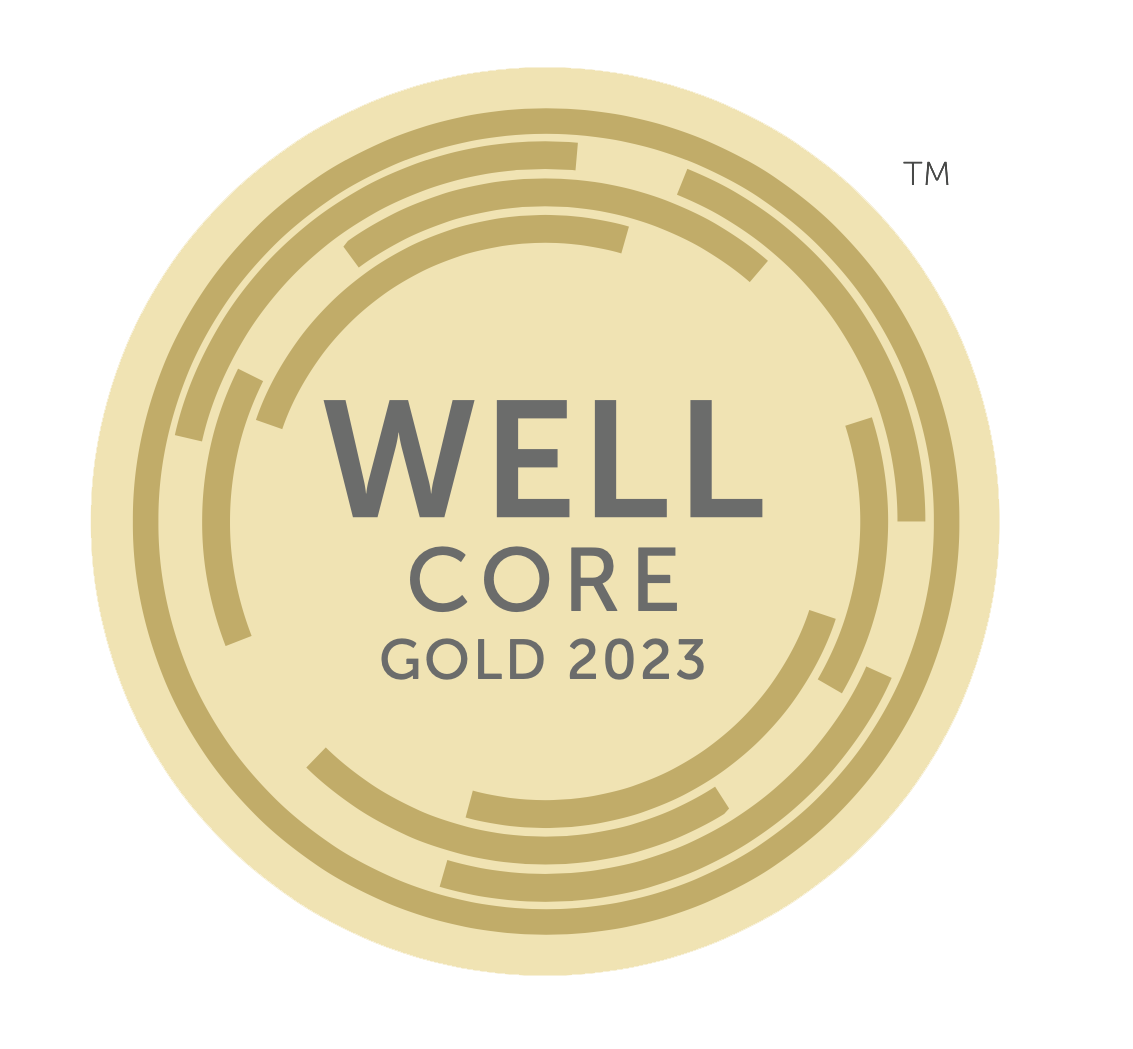
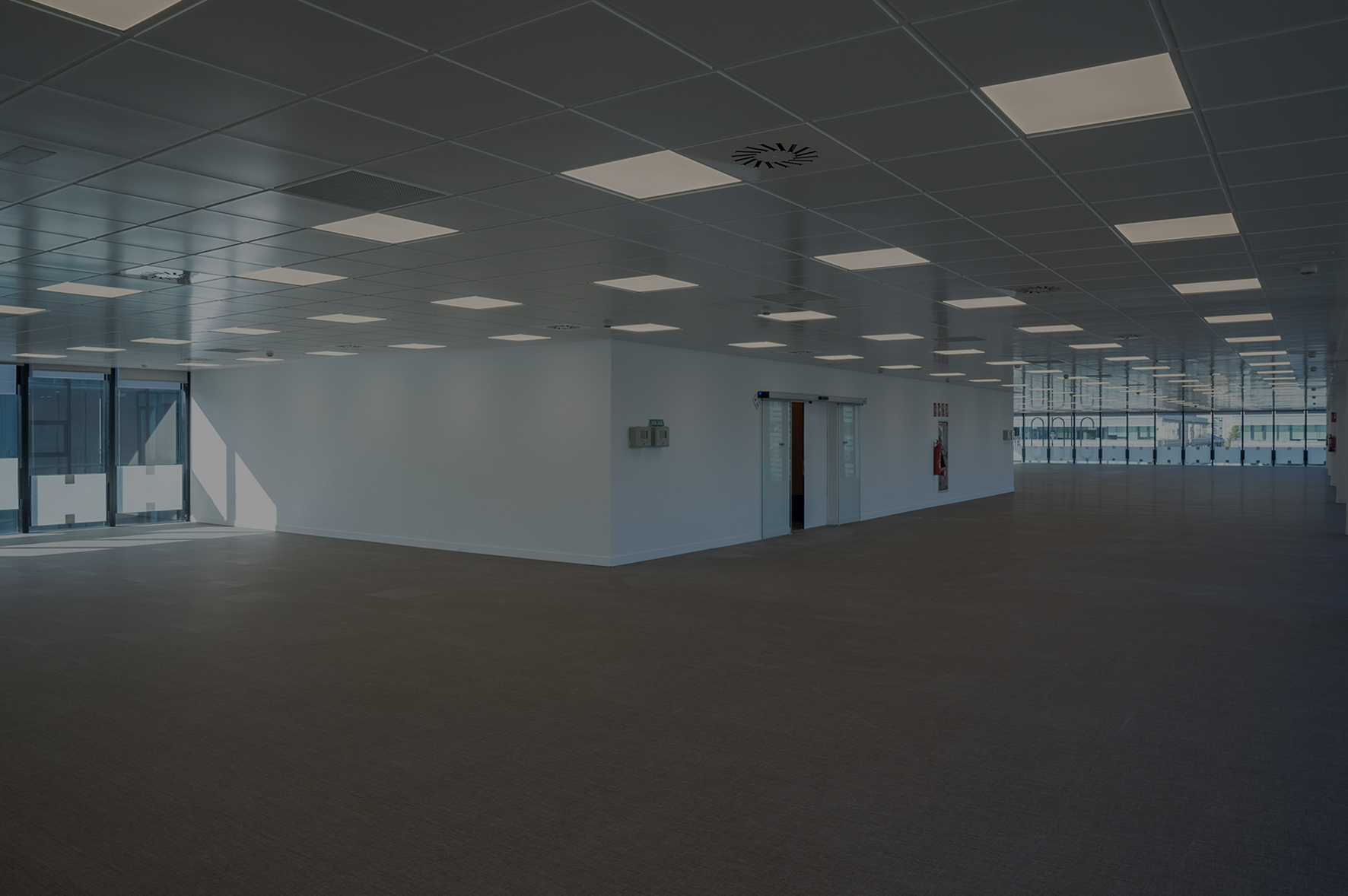
visit
Cristalia Business Park
The ONIC buildings are much more than a workspace
Three office buildings, completely refurbished and modernised to the highest quality standards, committed to sustainability and efficiency.
The park has more than 32,000 sqm of green areas and more than 30,000 sqm dedicated to commercial areas (restaurants, gym, paddle tennis, nursery,…).
Dos Class A twin buildings designed by Carlos Lamela and another designed by Valode & Pistre.
ONIC 2, 5 & 6
3
buildings
6 floors per building
with more than 1,400sqm
per plant

Sustainability
A business park committed to the environment
LEED GOLD Certificate
Some of the measures that have been taken in the buildings:
Replacing VRV with more efficient and energy-saving equipment. New Mobility and accessibility project. Electric car chargers. Led lights in floors and common areas as well as Amazon lockers.
Replacing VRV with more efficient and energy-saving equipment. New Mobility and accessibility project. Electric car chargers. Led lights in floors and common areas as well as Amazon lockers.
WELL CORE GOLD 2023
ONIC has obtained the WELL CORE™ GOLD certificate in a clear commitment to sustainability.
The WELL Building Standard combines best practices in design and construction with evidence-based measures to optimize health and well-being. A WELL Certified™ property provides an environment that improves the nutrition, fitness, mood, sleep, comfort and performance of its occupants.
More information at wellcertified.com
The WELL Building Standard combines best practices in design and construction with evidence-based measures to optimize health and well-being. A WELL Certified™ property provides an environment that improves the nutrition, fitness, mood, sleep, comfort and performance of its occupants.
More information at wellcertified.com
More info
Technical characteristics
Completely refurbished and modernised to the highest quality standards, committed to sustainability and efficiency.
The buildings
More than 8,600 sqm of GLA per building.
Large surface per floor without pillars and divisible into three modules with open spaces.
Large surface per floor without pillars and divisible into three modules with open spaces.
Floor plan
With more than 1,400 sqm per office floor (6 floors + access floor + 2 basements) and more than 700 parking spaces.
Localización
